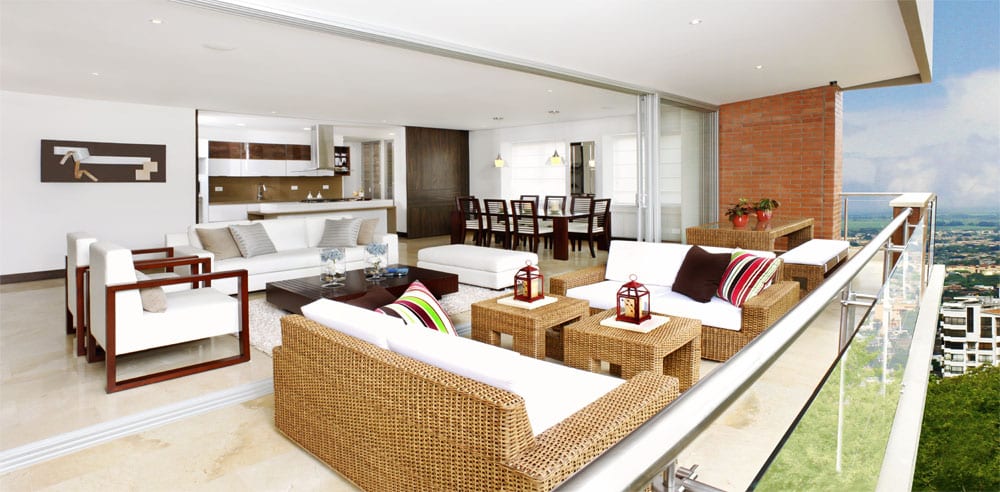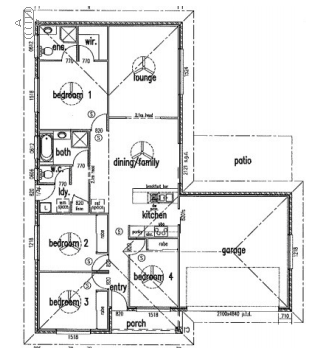REGISTER YOUR INTEREST
CONTACT DETAILS
PO Box 1423 Hervey Bay
Queensland 4655
Opening hours:
Monday to Friday 8:30am – 5:00pm
Saturday & Sunday by appointment




For further information about this property, please contact us:.
REGISTER YOUR INTEREST
PO Box 1423 Hervey Bay
Queensland 4655
Opening hours:
Monday to Friday 8:30am – 5:00pm
Saturday & Sunday by appointment
© Copyright 2018 Hervey Bay House & Land